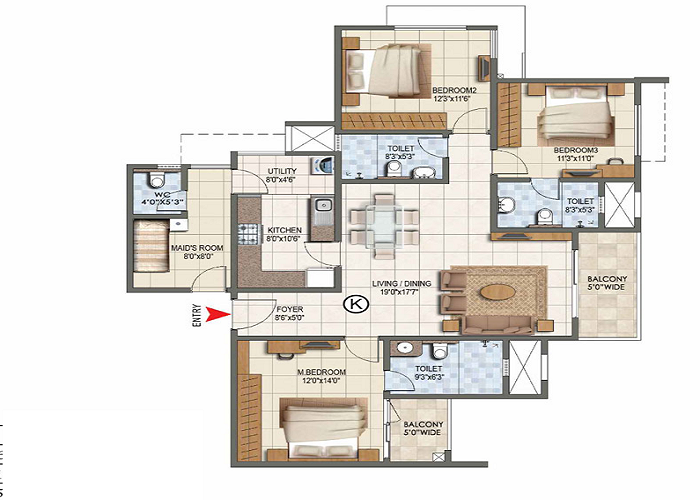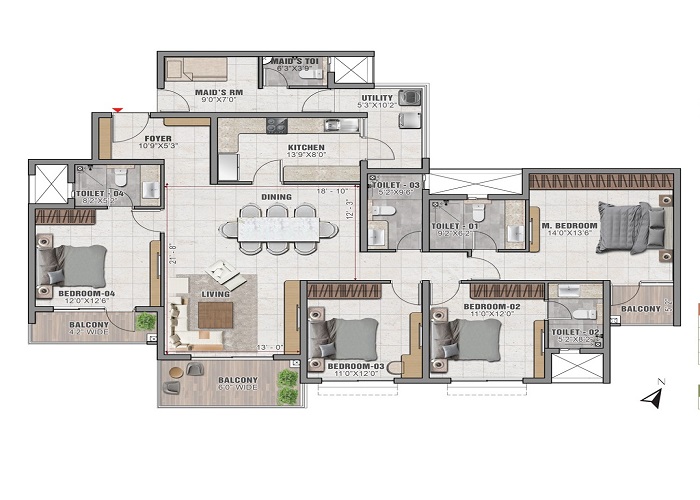Prestige Elm Park Floor Plan
About Floor Plan
Prestige Elm Park is a luxury project with 2 and 3 BHK flats. Prestige ELM Park Floor plan of a 2 BHK flat ranges from 1250 sq. ft. to 1490 sq. ft. A 3 BHK flat varies in size from 1395 sq. ft. to 1880 sq. ft.
Prestige ELM Park Floor plan shows a new wave of luxury homes. The development of an affluent population and higher real estate prices have risen to a new category of luxury living. The project offers residents the opportunity to live in luxury homes. They can buy these premium homes and complete a complete lifestyle experience. It has everything from spacious flats to luxurious penthouses.
The project is in a beautiful neighborhood of Whitefield. The area is a perfect place to shift in Bangalore because of its excellent connectivity. It gets connected and is close to a variety of public amenities. The flats have numerous amenities to suit everyone’s needs. The project has flats of different configurations to suit everyone’s budget. The project has a vast assortment of top, luxurious amenities intended to progress its residents' quality of life.
The projects are well known for their legality, substantiality, quality, and standards in each development. It has a strong reputation in the real estate sector for being a building of excellence. The flat is close to the city's attractions.
The project got created by The Prestige Group. The project got constructed using cutting- edge methodologies. The project is a guarantee of excellence and high class. You can be assured that you will only get the best design and construction when you buy a flat here.
Faqs
- Garden
- Maintenance Staff
- Power Backup
- Elevator
- Party House
- Water Supply
- Car Parking
- CCTV
- Club House
- Gym
- Jogging Track
- Rainwater Harvesting
- Sewage Treatment
- Swimming Pool.

